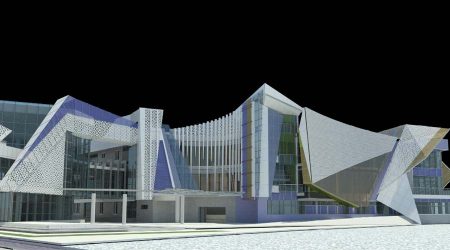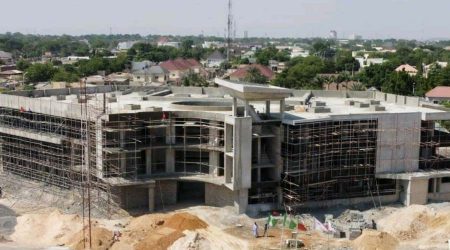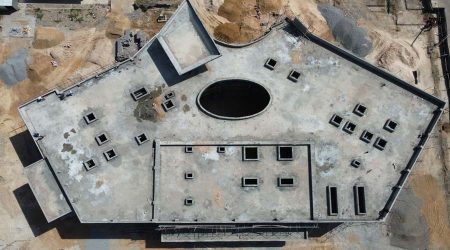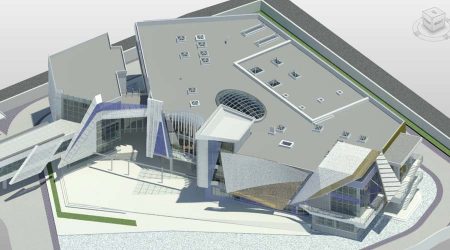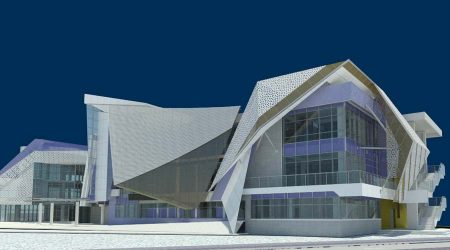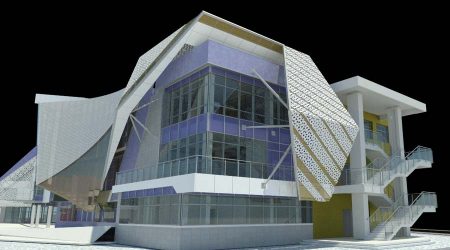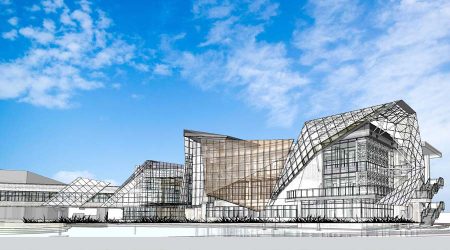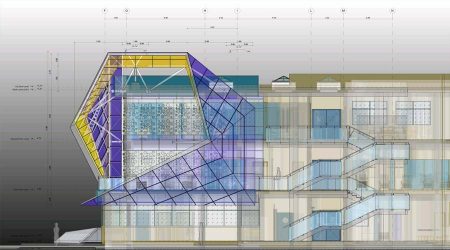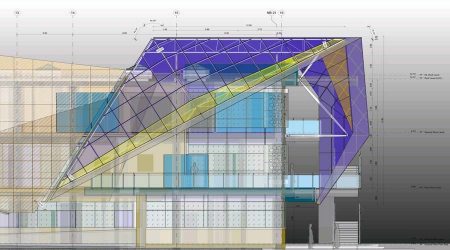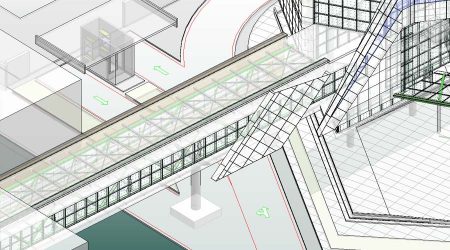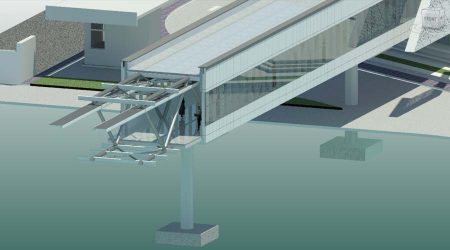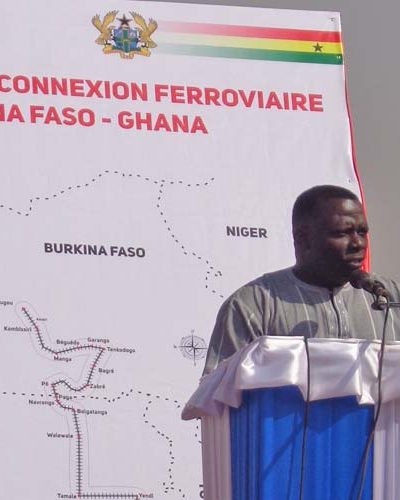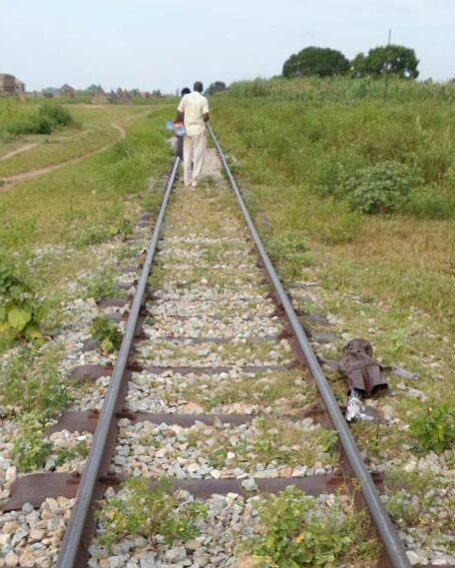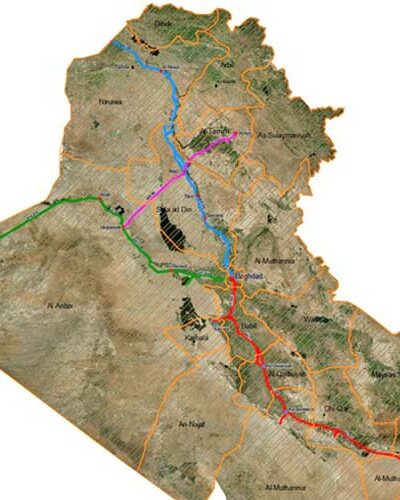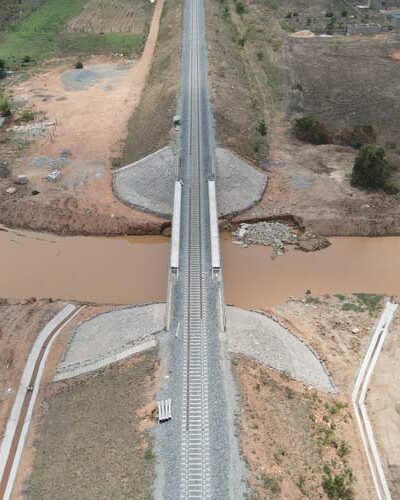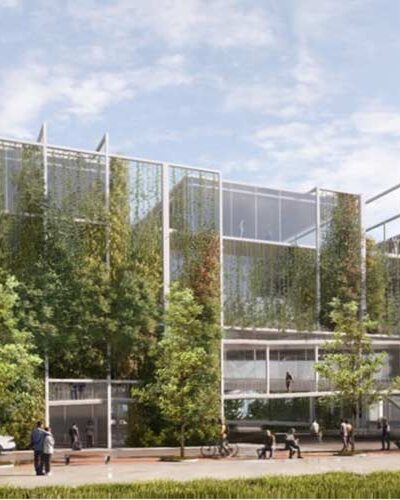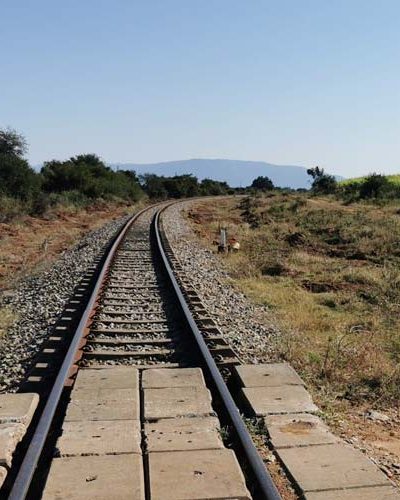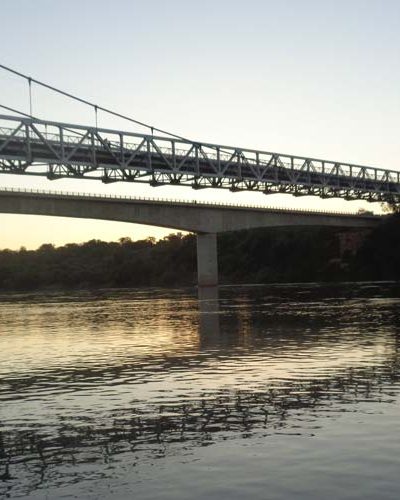Kano Cancer Treatment Centre
LOCATION
CLIENT
PROJECT DATE
DESCRIPTION
Architectural and structural Design of a two-storey hospital building. The design is carried out with the aid of Revit, a building information modelling software that incorporates all the geometrical and technical data of the structure.
The hospital includes two bunkers, Radiotherapy and Brachytherapy with reinforced concrete walls up to 2.8m thick. Special specifications to be provided such as the crack width that must be limited to 0.1 mm, to guaranty the shielding from radiation.
This building has a diamond shape and is located in a plot close to an existing hospital that will be connected to the new building with a pedestrian bridge with no. 2 spans of 24 m. The pedestrian bridge is made with a steel deck and single column concrete piers while the building is made with reinforced concrete, with shallow foundations.
SERVICES PROVIDED
- Preliminary Design
- Deatailed Architectural and Structural Design
- Design vetting
- Works Supervision


