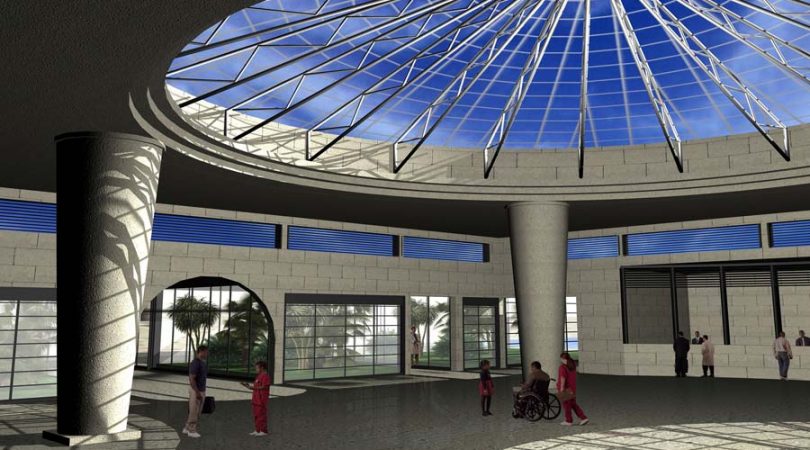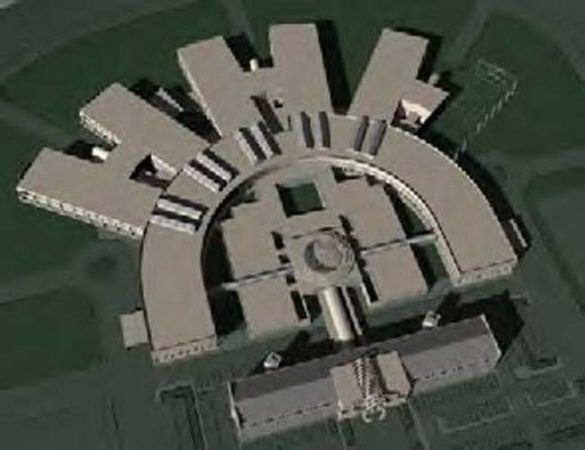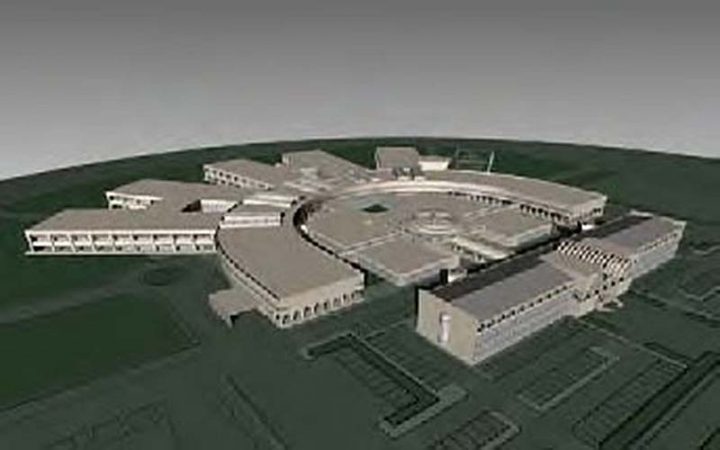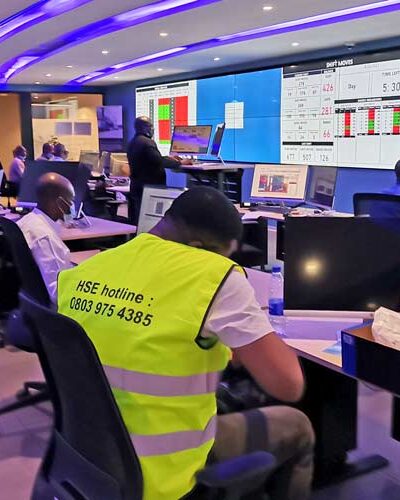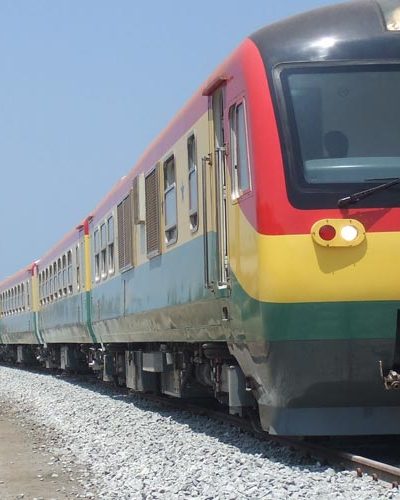General Hospital in Oyola
LOCATION
CLIENT
National Design Department
PROJECT DATE
DESCRIPTION
Final design of the new Oyala General Hospital with a total of 204 beds covering 121.650 m2, and an overall area of 28.300 m2. The hospital is on two storeys and is divided into five functional blocks. A casualty department, operating rooms and intensive care units are foreseen. The ground floor, includes the general services and foresees specialist departments. The multi-functional building includes a conference room, library, residences for doctors and various general services. The area dedicated to the hospital complex covers 14 hectares and besides the car park, foresees: Héliport, water supply network, drinking water system, water conditioning system, power supply plant and refrigerating plant.
SERVICES PROVIDED
Design complete with civil works and installations, including specialized systems and external Works.


