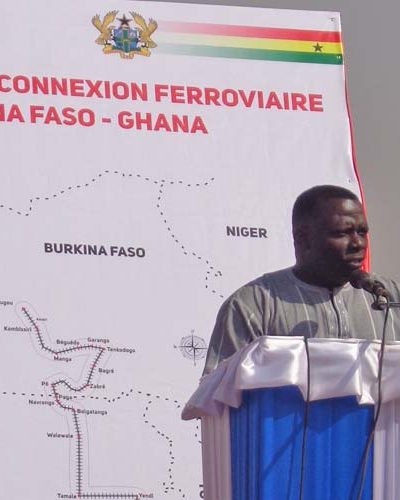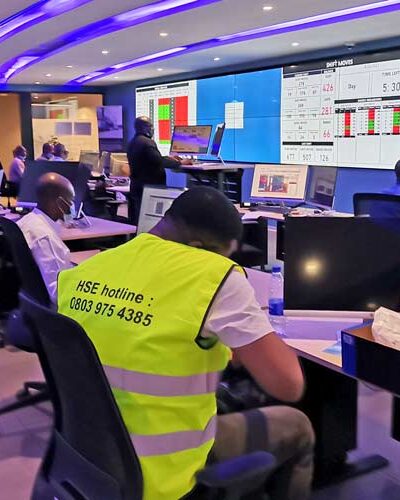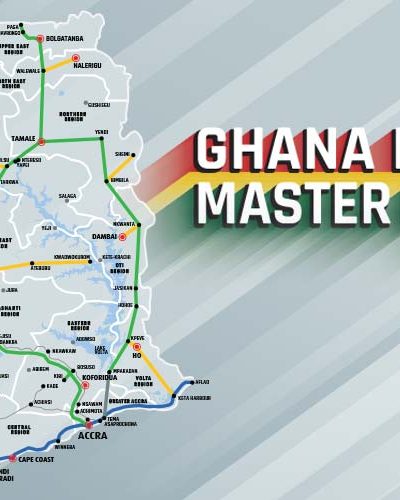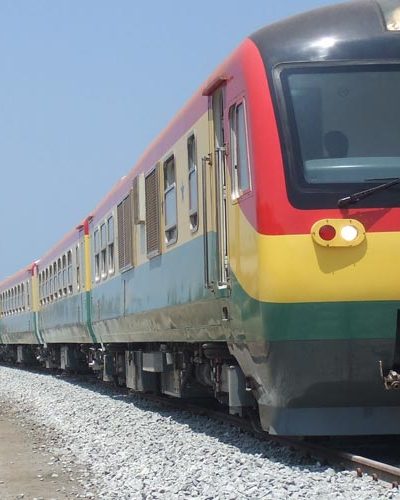International Airport Terminal in Malabo
LOCATION
Republic of Equatorial Guinea
CLIENT
GE PROYECTOS
Ministry of Public Works
and Infrastructure
Ministry of Public Works
and Infrastructure
PROJECT DATE
2014 – Ongoing
DESCRIPTION
The total surface area of Terminal Building is 41.000 m2 divided in 3 floors, with a total height of the building of 23.1 m. Mixed building structure and the cover is a spatial structure of bars and knots and light metal panels cover. The facade will be of the same material as the cover and glass in some areas.
The total surface area of Access Road-Bridge to Terminal Building is 9.000 m2. They are made of reinforced concrete, asphalt and sidewalks.
The Housing Development , Landscaping and common surface area 55.000 m2.
Two Buildings Parking will be built of 1728 m2 each independent. The Access from these car´s park will be on the ground floor of the terminal.
SERVICES PROVIDED
- Monitoring and reporting on physical and financial progress of the works executed by the contractor in line with the best international technical standards; checking of the quality of the work and materials, lead time and cost reduction.
- Review and evaluation, in general, that the contractor’s work is executed according to the requirements of the contract documents, including the Health and Safety policy.
- Review and improvement of the design layout and elevation
- Technical reports, structural, geological and hydraulic.












